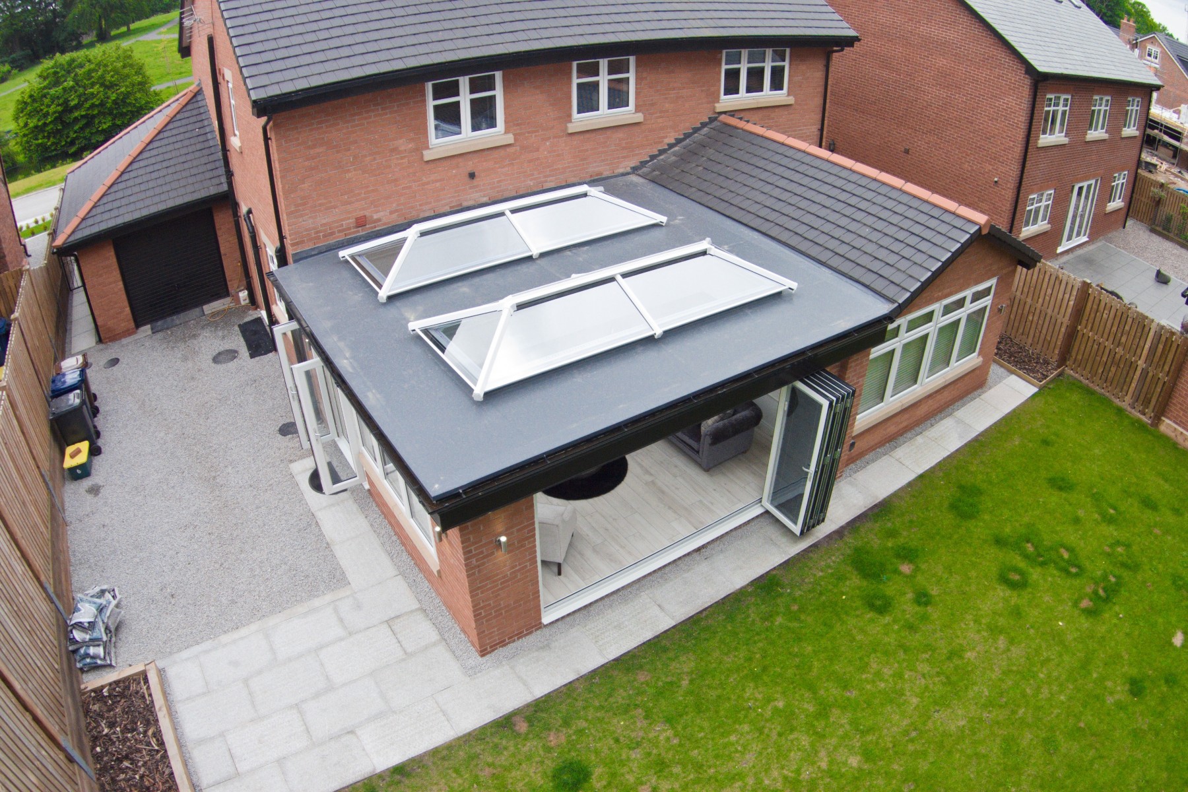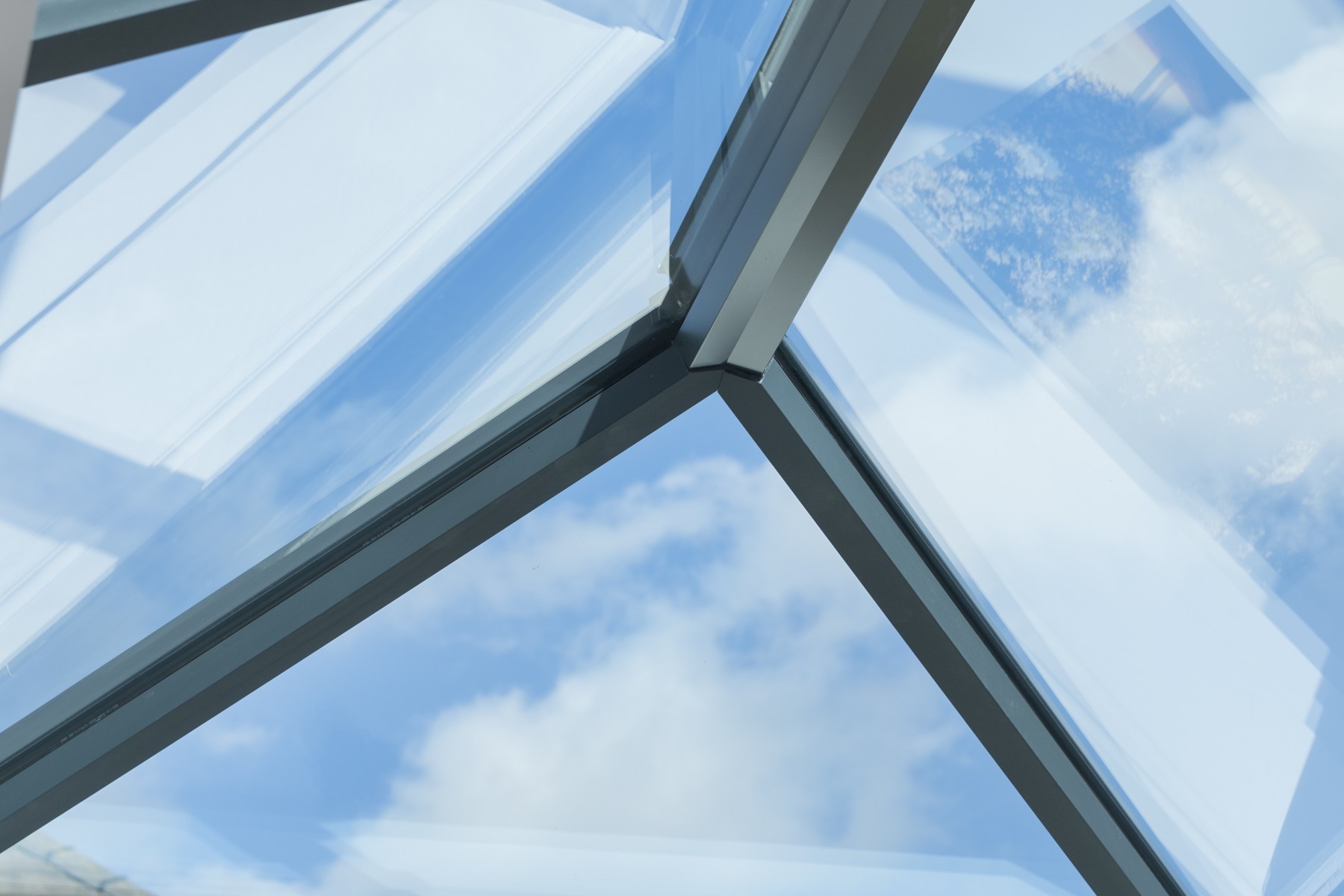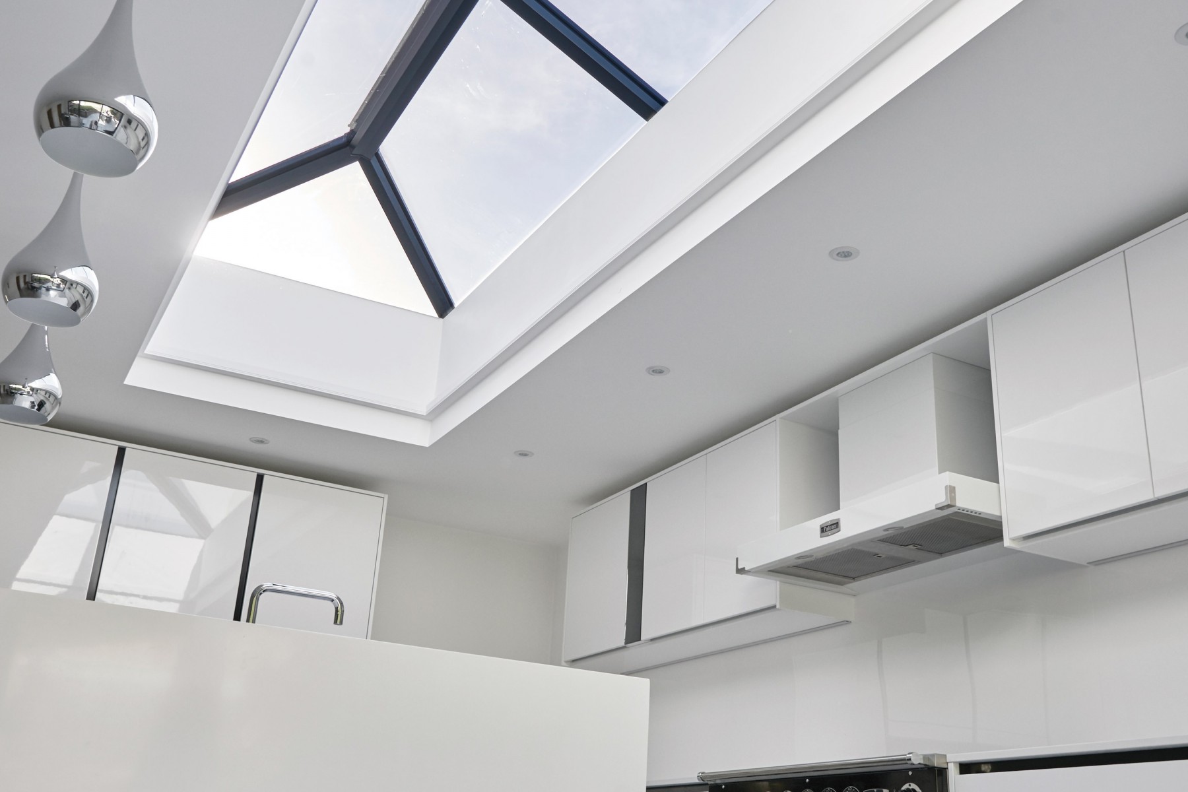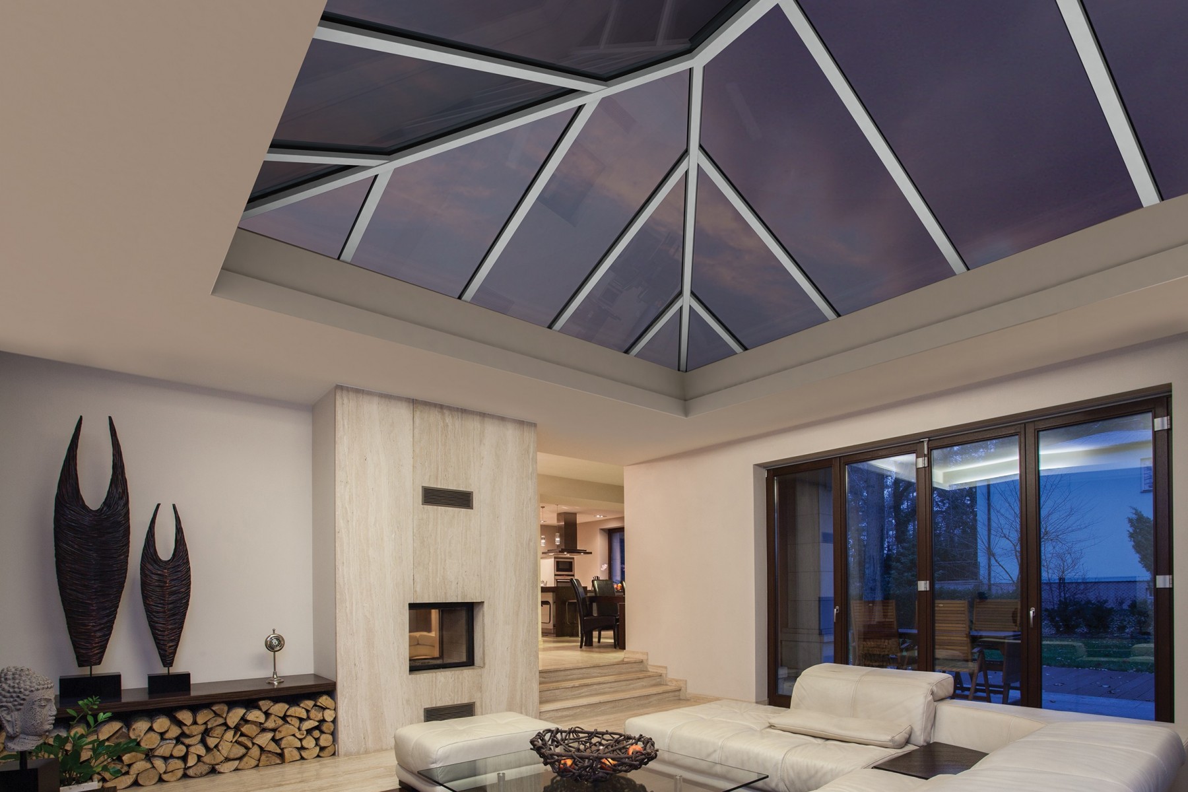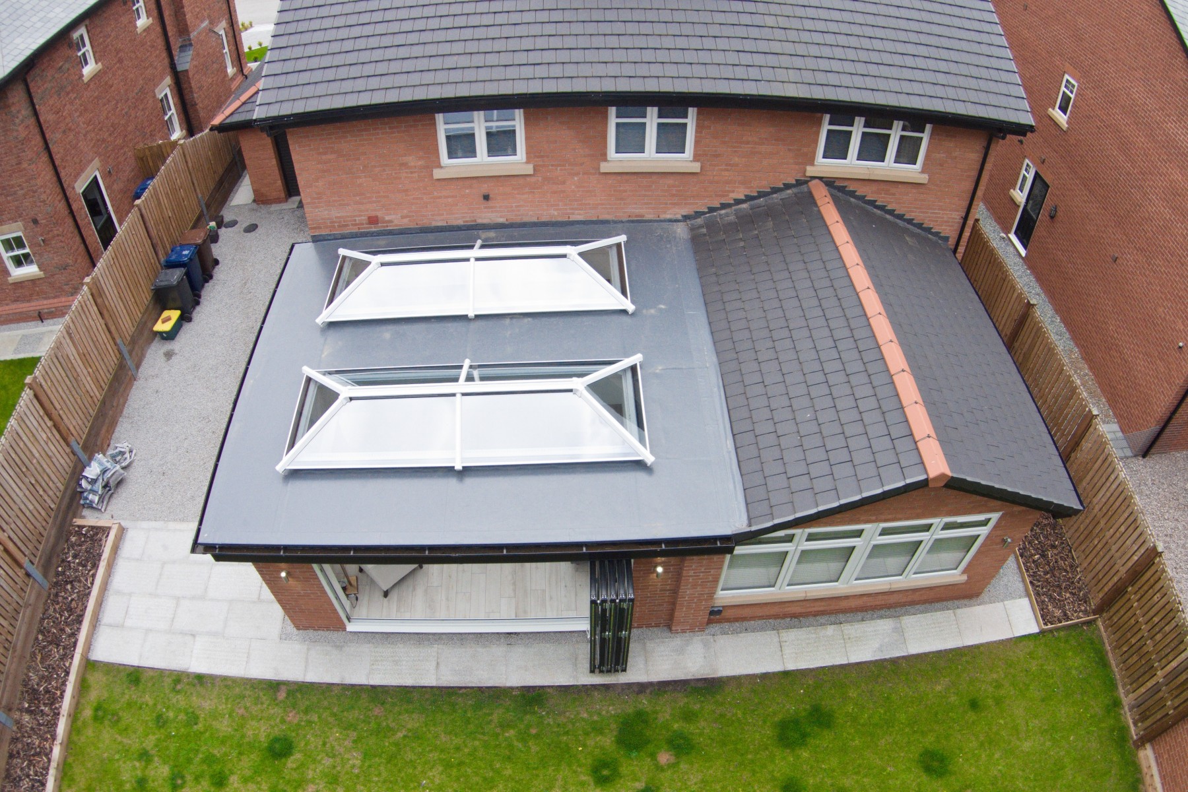Thermally Broken Inside and Out
With fewer bars than other roof lanterns, the Ultrasky Lantern is perfect for extensions and orangeries with a flat roof, ideal for creating a focal point in a dining room, kitchen or living area
A high performance thermal break in the ridge, an insulating eaves rail and other thermal breaks throughout the roof lantern provide unrivalled thermal performance.
A super strong ridge means Ultrasky requires less bars than other lanterns and can span up to 4m x 5.85m
Available in uPVC or Aluminium internally or externally with a choice of performance glazing options Ultrasky lantern is available in any RAL colour.
The 25 degree pitch optimises light refraction, drawing more natural light into the room below.
Ultrasky’s unique Stormshield provides triple layers of protection against extreme weather at the ridge ends.
Installed in minutes – Ultrasky is easy to glaze and extremely fast to install with no drilling or cutting and no fiddly trims.
Built-in Features
Warmest
Unrivalled thermal performance:
- Thermally broken inside and out
- Thermally insulated eaves rail
- Fully insulated aluminium undercladding
- Supplied with a range of high performance glazing
Minimalist
Least bars for better views:
- 25% less bars than conventional glazed roofs
- Superior bar and ridge strength for larger panes of glass
- No bulky radius ends
- Neat internal finish at radius end
Fastest
Quickest assembly time:
- No drilling or cutting required
- 25% less bars for a faster fit
- Easy and quick to glaze
Strongest
Strongest lantern on the market:
- Maximum size 4M x 5.85M
- UK’s strongest ridge with an IXX value of 2,226k for fewer bars and larger spans
Weather Tested
Watertight in winds up to 130mph:
- Less bars, less potential points of failure
- Sturdiest, most durable gaskets and glazing stops
- Proven to have 75% less call backs than competitors
Customisable
Unbeatable range of design options:
- Bespoke colours to match doors, windows and decor
- Available PVCu and Aluminium inside and out
Interactive Ultrasky Lantern System
Ultrasky Lantern Roof Video
Key Product Information
Rectangular double ended lanterns, with a width up to 4m and a length up to 5.8m*. 25 degree fixed pitch to all four sides, with a thermally broken aluminium ridge body.
Low profile eaves rail (no gutter) designed to be fitted with oversailing 24mm double glazed units (which can be supplied with the Lantern).
Ultrasky is designed around maximum uninterrupted sight lines – glazing bar numbers are reduced (or can be added if you prefer) and the ridge board and hub ends are as unobtrusive as possible.
The thermal performance has been optimised to make it suitable for extensions in domestic properties. Typical U value with 1.2 glass for a 1m wide x 2m long lantern is 1.4 W/m2K.
How to Measure
A timber kerb of 150mm high x 70mm wide (not supplied) must be fitted around the opening in the flat roof – the weatherproofing membrane laps onto the top face of the kerb.
IMPORTANT: SET OUT DIMENSIONS ARE ALWAYS MEASURED TO EXTERNAL FACE OF KERB.
BUILDING REGULATIONS GUIDANCE
You will need to follow the below specification in regards to glass U-Values in order to pass current Building Regulations. Please refer to the Thermal Design Guide in U-Design for a confirmed U-Value of each product.
<750mm (w)
If your Ultrasky Lantern is less than 750mm (w), glass with a U-Value of 0.9 or less is required.
750mm - 1000mm (w)
If your Ultrasky Lantern is between 750mm and 1000mm (w), glass with a U-Value of at least 1.0 is required.
>1000mm (w)
If your Ultrasky Lantern is larger than 1000mm (w), glass with a U-Value of at least 1.2 is required.
These U-Values do not include the eaves.

Ultra Installer Scheme
If you are an advocate of Ultraframe’s quality products and are passionate about customer service then we’d love for you to become an Trusted Ultra Installer.
Find Out More
Latest News
Farewell to Phil
Well-known and respected Ultraframe Technical Training Manager, Phil Wharf, has retired after a 26-year career. After joining Ultraframe in February 1996 Phil has assisted many thousands of customers in learning about conservatory and extension systems.
Transforming the UK one hup! at a time
The hup! building system offers the ideal solution for conservatory transformation projects, with plentiful benefits for both builders and homeowners. Ultraframe Marketing Director, Alex Hewitt explains more…
The Hassle-Free Route to Compliance
Ultraframe has proudly spoken about the solution to achieve the U-Values required by the new Building Regulations on Ultraroof and Livinroof, both of which meet the new regulations without any additional installation steps or time on site for fitters.
Time for a Close-hup!
Ultraframe has announced the opening of a brand new showroom at its Clitheroe HQ, dedicated to the new hup! building system. Those wanting to find out more about hup! have the ideal opportunity to visit the showroom on two upcoming open days on 19th July and 16th August.
Get Trained hup! for the Building Revolution
Those wanting to learn how to build the better way can now get ‘hup! close and personal’ with the revolutionary hup! building system at a series of free of charge, hands-on training sessions at Ultraframe’s Clitheroe HQ.










